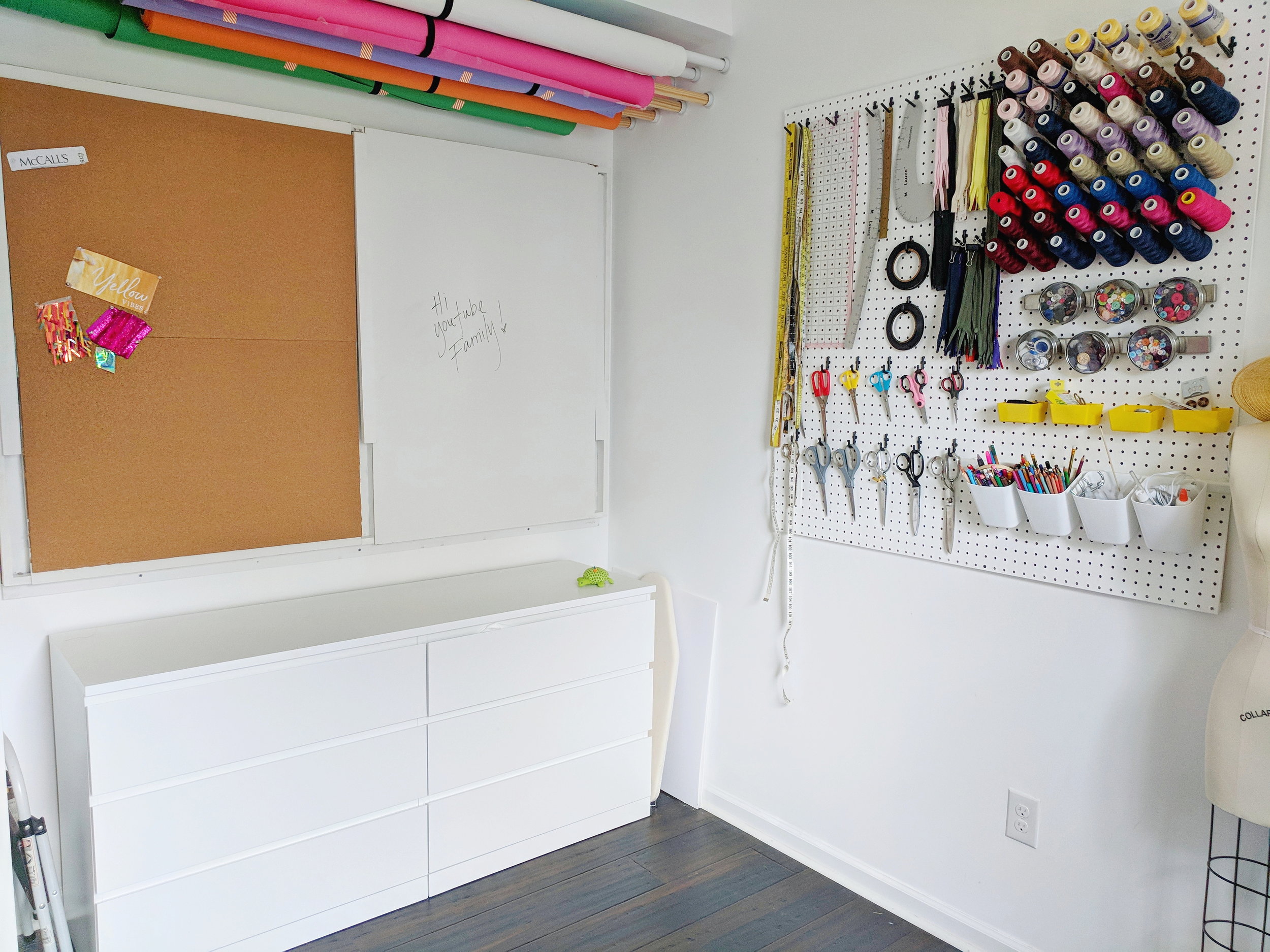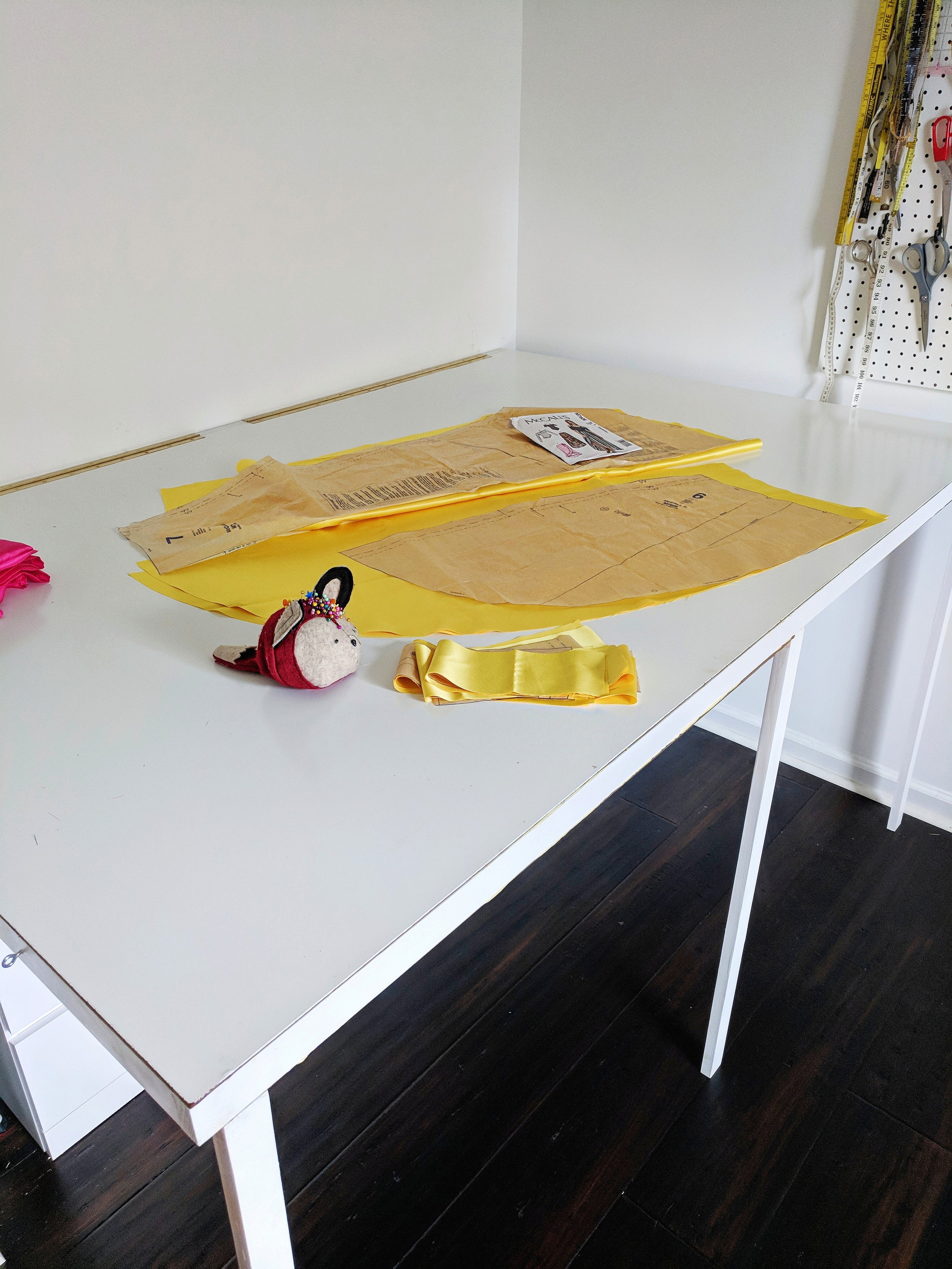Sewing Studio Tour
At the end of 2017, my husband and I built our dream home. We included an office space right off of the family room that is about 400 sq. ft. This office space wasn't huge by any means, so I knew I had to figure out how to maximize my space. In our previous home, I had a sewing space that was double the size of my current one, but my current sewing studio is by far my favorite.
The idea behind my sewing room is that I wanted it to mimic a blank canvas. The garments that I make would act as the splashes of color within the room. (besides my chair and sewing tools of course) I wanted the walls, the cabinets, my cutting table, and my desk to be pure white. The reason is because I get distracted very easily and the amount of ideas in my head is already overwhelming. I didn't want my space to be overwhelming also. I wanted a space that wouldn't distract me from my creative ideas and plans I've already made. I'm extremely indecisive so I didn't want anything swaying me in a completely different direction from what I started with. Also, when my room is clean (rarely) The all white space inspires me to want to make a mess....I mean create. 🤓
Check out my video as I walk you through my design process and execution. Everything was designed by me and everything was executed by my husband. We make a great team!
Sewing Desk w/ Drawers: Ikea
Pink Chair: HomeGoods
Silver Lamps: Home Depot
Upper Cabinets: Lowes
Garments Rack: Husband made it from Supplies found at Lowes
Hangars: Walmart but I want and plan on getting these
Mannequins: Amazon
Cutting Table: Husband made it from Supplies found at Lowes
Backdrop Paper: Amazon
Backdrop Paper Organizer: Husband made it from Supplies found at Lowes
Pegboard: Lowes
Pegboard Accessories: Amazon
Mirror: HomeGoods






